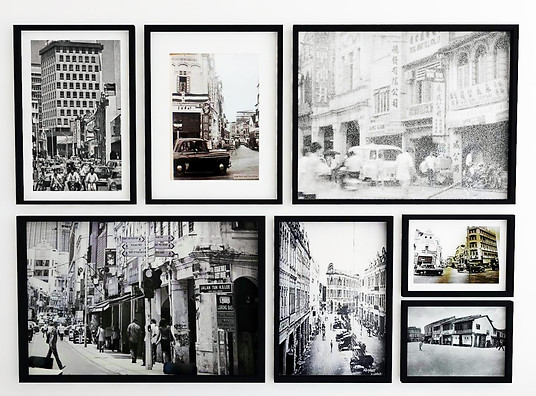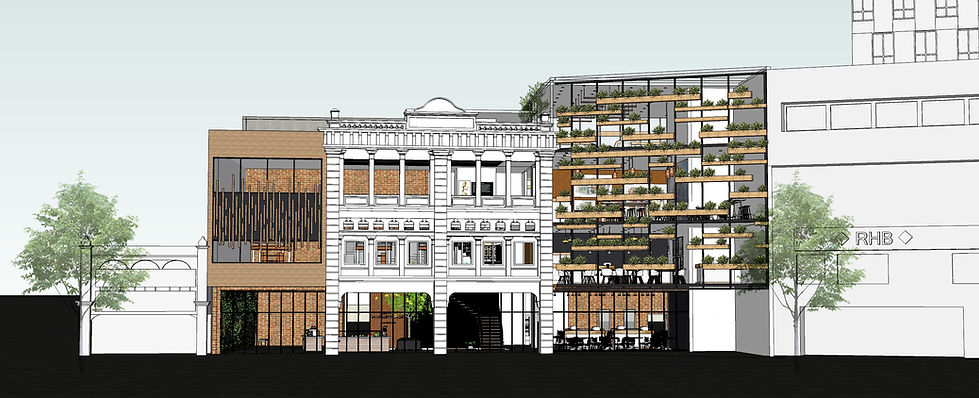JING.
TZE.


HENRY'S MARKETPLACE,
KUALA LUMPUR
WHAT
Marketplace
WHERE
Jalan Tun H.S.Lee, Kuala Lumpur
WHEN
Bachelor Degree Design Studio 5






Jalan Tun H.S.Lee is one of the oldest street in Kuala Lumpur. Locating within the secondary heritage zone, it comprised a combination of old and new buildings with the taking place of a diversity of urban cultures and activities.
Jalan Tun H.S.Lee is a hub for the florist in the past days, as well as old trading that happens at the context, which is still running at this moment. About 200 shophouses are standing upright at both sides of the street, as some of them have been sensitively reused.

The concept of the building is to fuse the old and new elements through the design and programmes. In terms of architectural element,the combination between new and modern architectural style with the façade of the burned building, reinforces the history and the past. This recalls the old memory, at the same time injecting the past to the minds of the users through experience. Designs and spaces such as courtyard, is a flux and transformation of the concept of shophouses. Becoming a trading and meeting hub, the market place is serving to all ranges of citizens. It fuses the bond of social interaction between the people to make the marketplace livelier.





Schematic Design Idea
Programme

Food stalls, reflects the scenario along the lane-ways and back-lanes between the shop-houses at the site. Due to the hectic lifestyle of the city life, grab-and go food station is also being proposed along the five-footway and within the building. In addition, gallery is integrated to the marketplace by having cultural walls, to tell the stories of the Jalan Tun H.S.Lee and Tun H.S.Lee himself.

FIVE FOOTWAY
as a continuation and preservation of the traditional shophouses
Ground Floor Plan


First Floor Plan
Second Floor Plan
Third Floor Plan
