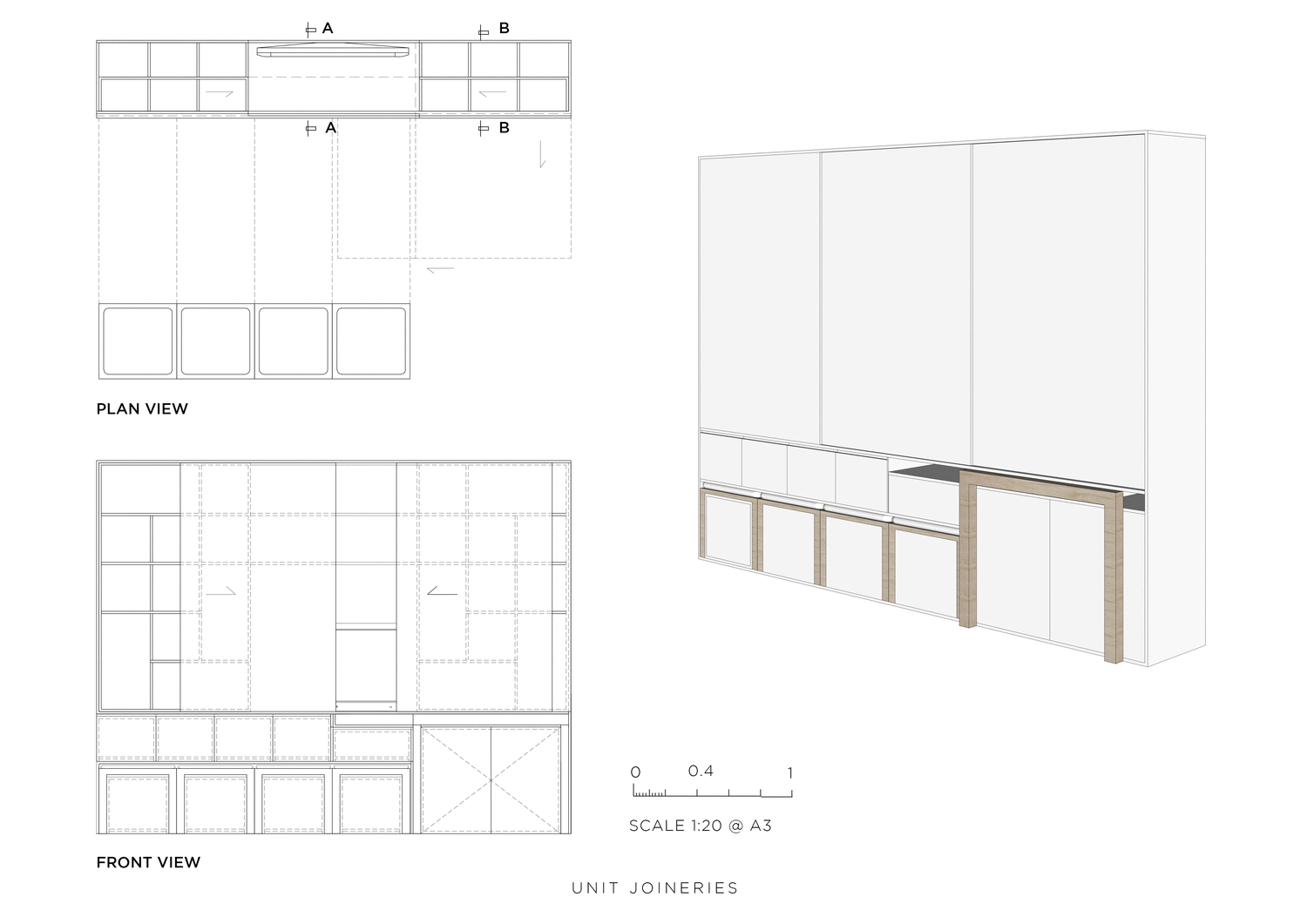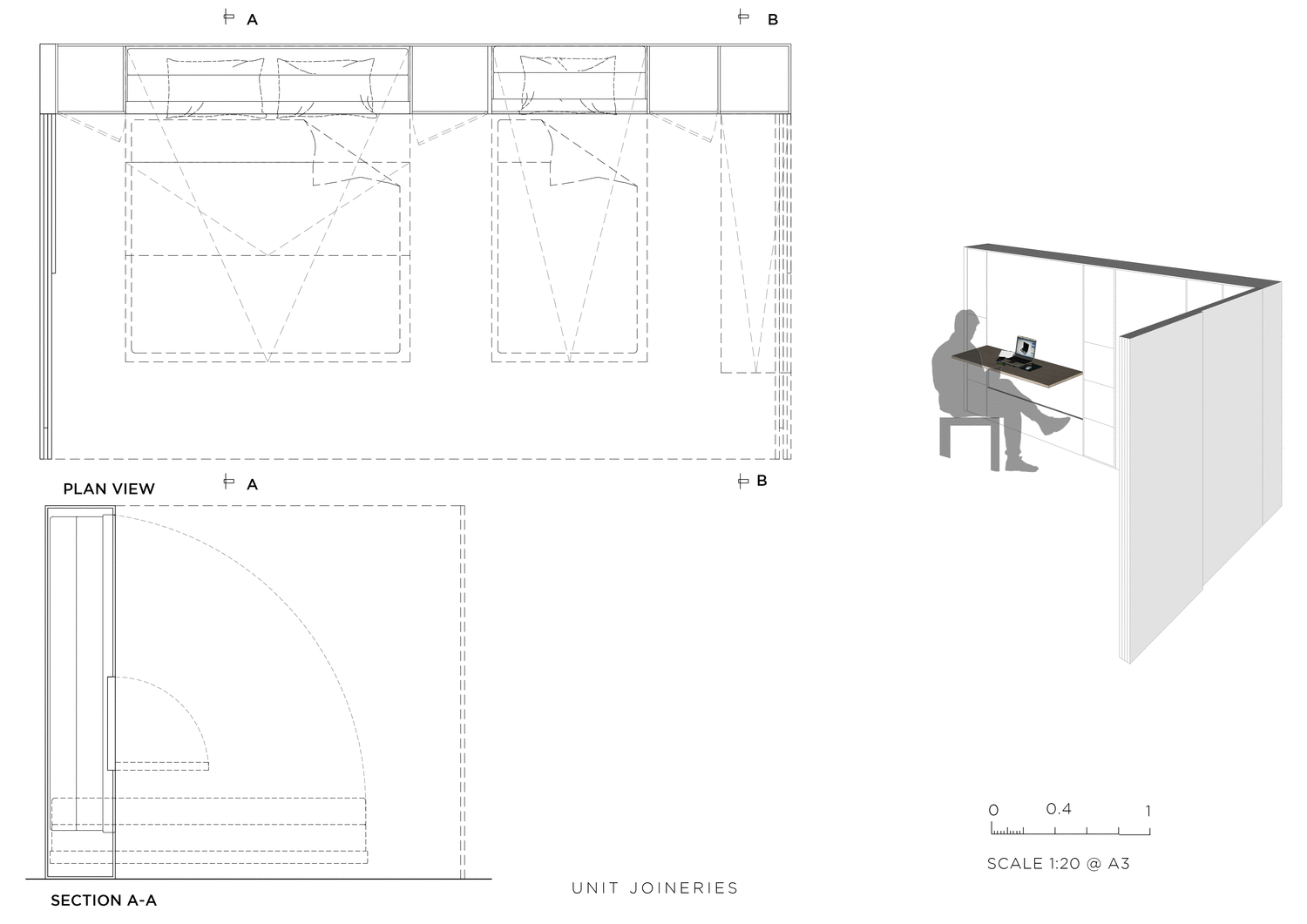JING.
TZE.


FAMILY APARTMENT, FLEMINGTON
WHAT
Apartment for Small Family
WHERE
Flemington, Victoria
WHEN
Master Degree Studio C

Housing price in Melbourne is increasing gradually and there are many high-rise apartments booming up in both city and suburbs. However, young generation still finds out difficulties in buying a home when they start their independent living to raise their own families. According to the census, an average number of children in a family are 1.8, so the target demographic of this apartment is the couple family with a kid and with two kids.





The proposed site is located at Wellington Street, Flemington, which has schools, public services, and groceries within walking distance. As it’s situated at the junction of wellington and Finsbury-street, so the dominant view to the building would be from the junction where cars and pedestrians stop by at the roundabout. The permeability of the site is continued to the building and all the levels are connected. And the form is porous to the environment by having few pockets with greeneries to allow natural light and ventilation to penetrate in and through the building.
By having all families in the apartment, the concept of the apartment design is to bond everyone together as a big family, and everyone has an intimate relationship between each other under the same roof.
Sharing is caring, neighbors share and care for each other. Public spaces such as café, toys library, books library and laundries are injected into the apartment in order to foster interaction, and at the same time reduce the storage spaces for each family.




Third Floor Plan

Second Floor Plan

First Floor Plan

Going up to the first floor, ledges along the corridor are fitted with a slidable desk, apart from the toys storage and stools which are in different colors and sizes.

Laundry is placed on the second floors, which acts a transition level between the toys and reading area. The ledges could be transformed into clothes folding tables where the mummies can chit-chat while folding the clothes together.

Ground Floor Plan
By walking into the building, the front part of the ground floor is a public café lounge, which can be accessed from both streets. The café lounge provides a space for the residents to have a coffee with their friends, also gives the opportunity to the residents to interact with the families from the neighborhood. The main entrance where the lift lobby is, acts as a transition space between the public spaces and the apartment.
Reading corridor is located at the topmost floor, as reading requires more daylight and lesser noise. The books are stored underneath the ledges, while parts of ledges can be lifted up as a work desk or serve as a table for a kid.








TYPE A Detailed Floor Plan

Elevation A

For the cabinet at the living room, it stores TV, slideable shelves, a sliding and expandable dining table, and stools that act as a chair for adults and table for the kid as well. The dining table could be expanded and slide to accommodate guest or kid when he grows up.

Elevation B

Elevation D

Elevation C

The sleeping area is separated a partition that located along with Murphy bed that has a fold-down working desk. The partition could slide to either end to provide an open-plan layout or separates the bedroom from the kitchen. And when the kids grow up, it can be slide to the middle and folded out to transform a bedroom into two, and the door of the cabinet could be folded down as a working desk for the kid.